5 Daremy Court, Melville, NY 11747
$1,375,000
Sold Price
Sold on 2/08/2022
 6
Beds
6
Beds
 4.5
Baths
4.5
Baths
 Built In
2000
Built In
2000
| Listing ID |
11037519 |
|
|
|
| Property Type |
Residential |
|
|
|
| County |
Suffolk |
|
|
|
| Township |
Huntington |
|
|
|
| School |
Half Hollow Hills |
|
|
|
|
| Total Tax |
$22,143 |
|
|
|
| Tax ID |
0400-257-00-02-00-012-003 |
|
|
|
| FEMA Flood Map |
fema.gov/portal |
|
|
|
| Year Built |
2000 |
|
|
|
| |
|
|
|
|
|
Magnificent 6 bedroom, 4.5 bath home in HHH school district. 4400 sq foot home in Melville, Majestic entry w/ Soaring ceilings, hardwood floors, spacious rooms, stunning custom built house with tremendous finished basement. Master bdrm is spacious, bright w/ jack & jill closets. Magnificent Flat acre, 1.04 Built as a 4 car garage(4th garage has been turned into an office w/ outside entrance) built 2000, on a beautiful cul-de-sac, designer bathrooms, granite island kitchen (dishwasher needs replacing) huge walk in closets. Someone's dream home is waiting with some TLC. Bedroom on MAIN FLOOR W/ FULL BATH! Needs attention, needs some updates, home sold AS IS. A very special custom built home close to parkways and shopping. Half Hollow School District #5 Half Hollow Hills East HS
|
- 6 Total Bedrooms
- 4 Full Baths
- 1 Half Bath
- 1.04 Acres
- 45302 SF Lot
- Built in 2000
- Colonial Style
- Scuttle Attic
- Lower Level: Finished, Walk Out
- Lot Dimensions/Acres: 1.0400
- Condition: Diamond
- Oven/Range
- Refrigerator
- Microwave
- Washer
- Dryer
- Carpet Flooring
- Hardwood Flooring
- 11 Rooms
- Entry Foyer
- Family Room
- Den/Office
- Walk-in Closet
- Private Guestroom
- 1 Fireplace
- Alarm System
- Forced Air
- Oil Fuel
- Central A/C
- Basement: Full
- Cooling: Energy star qualified equipment
- Hot Water: Electric Stand Alone
- Features: 1st floor bedrm,cathedral ceiling(s),eat-in kitchen,formal dining room,granite counters,master bath,pantry,powder room,storage,wet bar
- Vinyl Siding
- Attached Garage
- 4 Garage Spaces
- Community Water
- Other Waste Removal
- Patio
- Irrigation System
- Cul de Sac
- Construction Materials: Frame
- Lot Features: Level
- Parking Features: Private,Attached,4+ Car Attached
- Sold on 2/08/2022
- Sold for $1,375,000
- Buyer's Agent: Deborah F Berkman
- Company: Signature Premier Properties
|
|
Signature Premier Properties
|
Listing data is deemed reliable but is NOT guaranteed accurate.
|



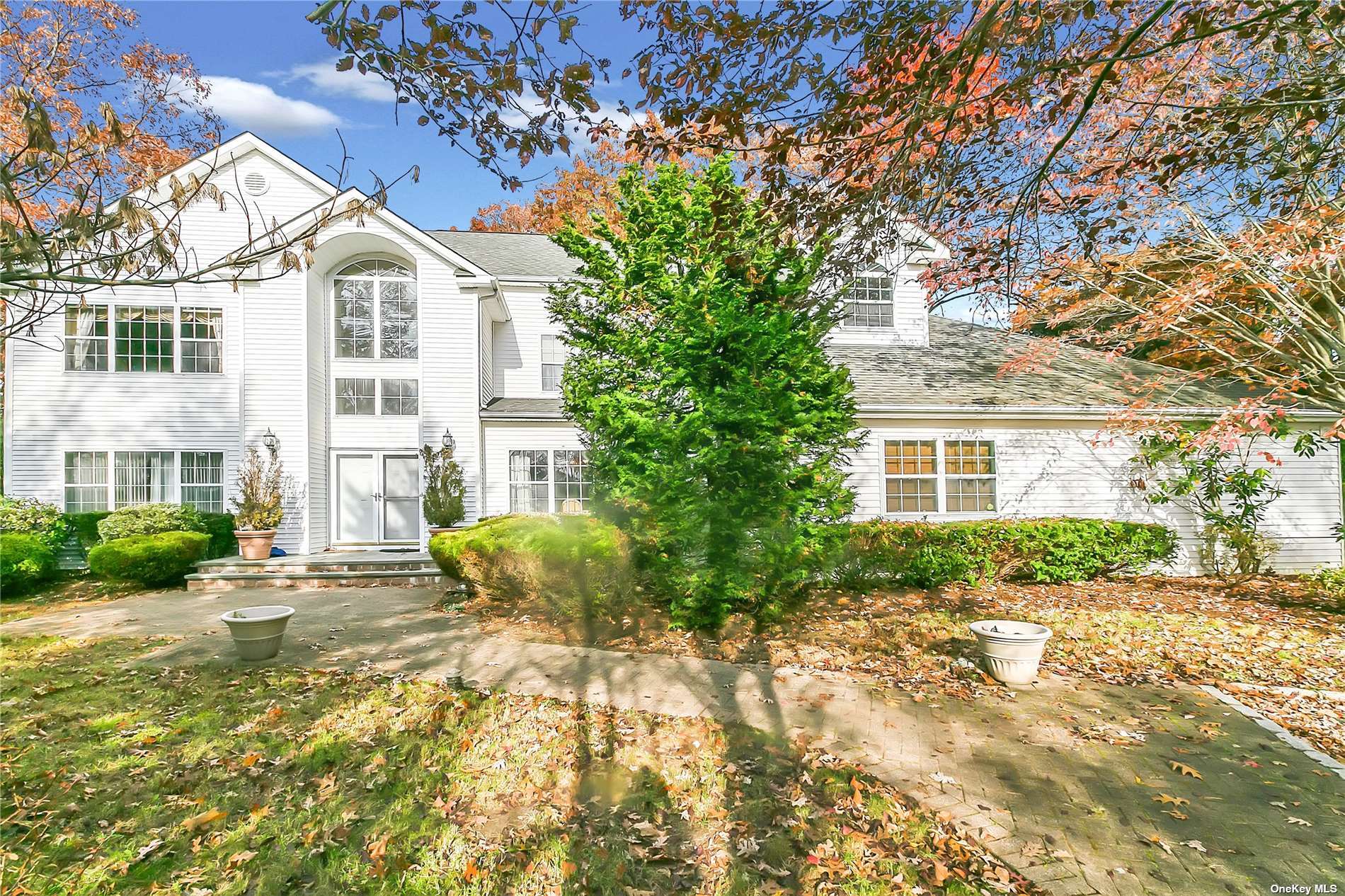

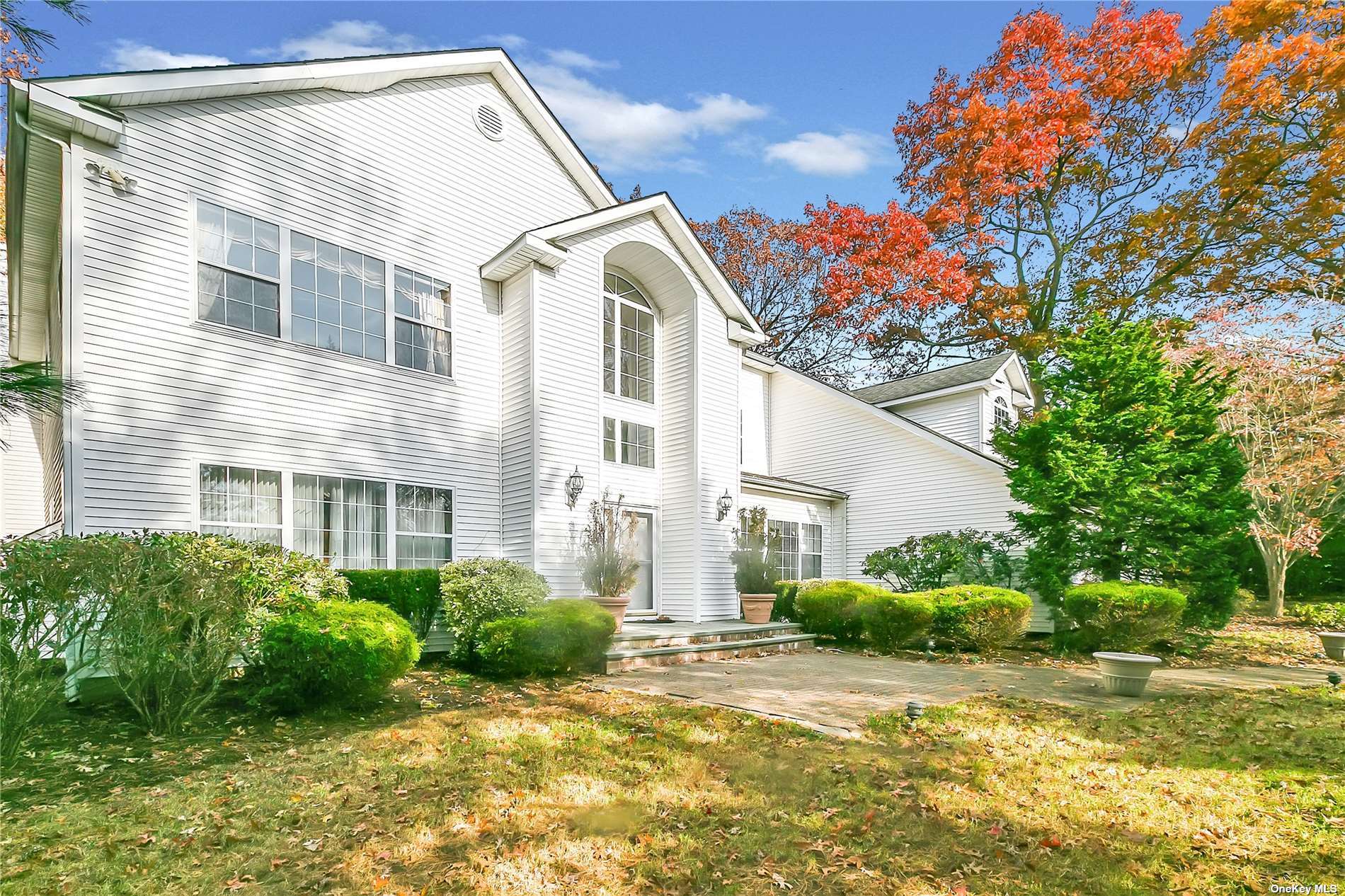 ;
;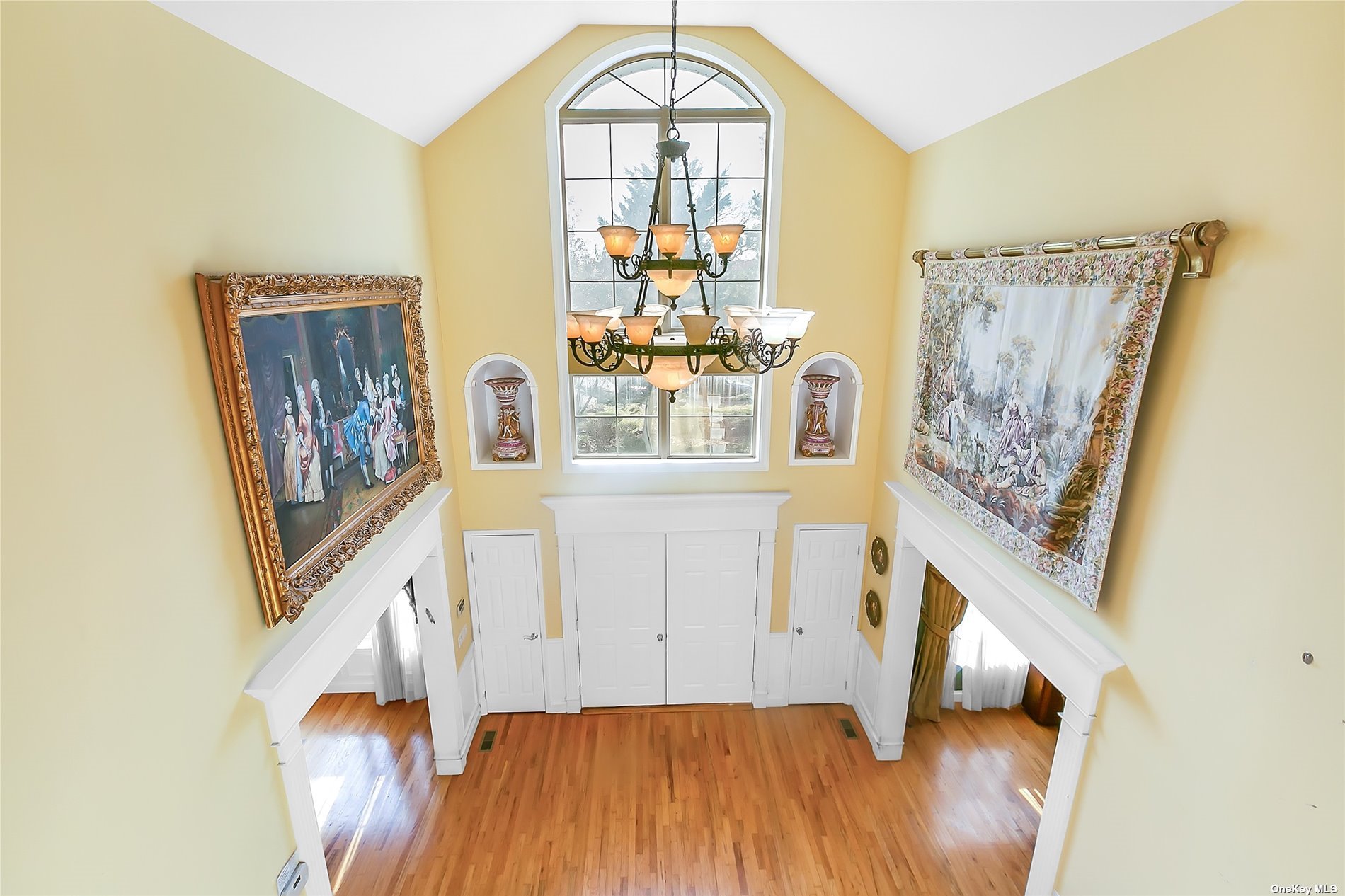 ;
;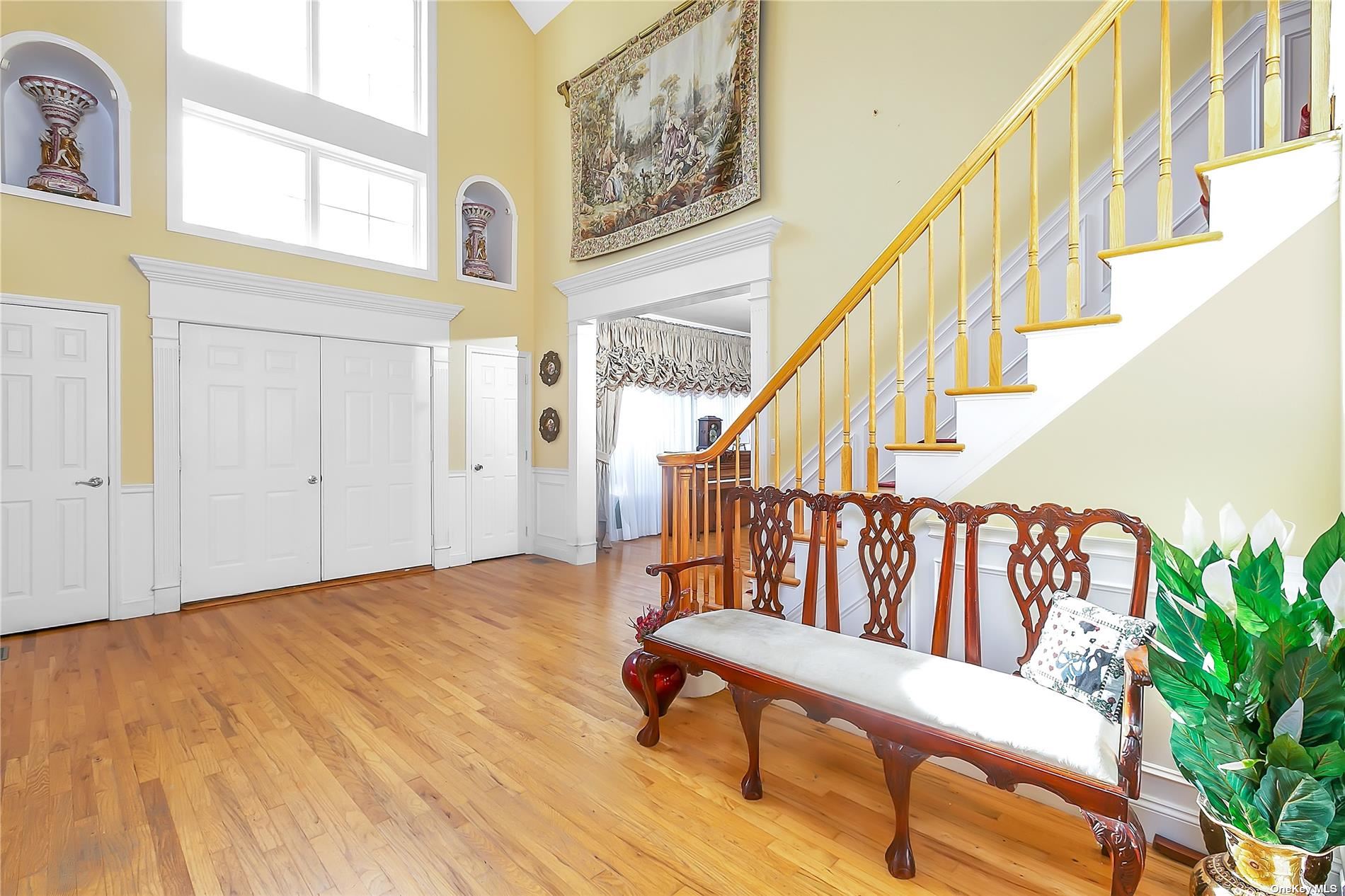 ;
;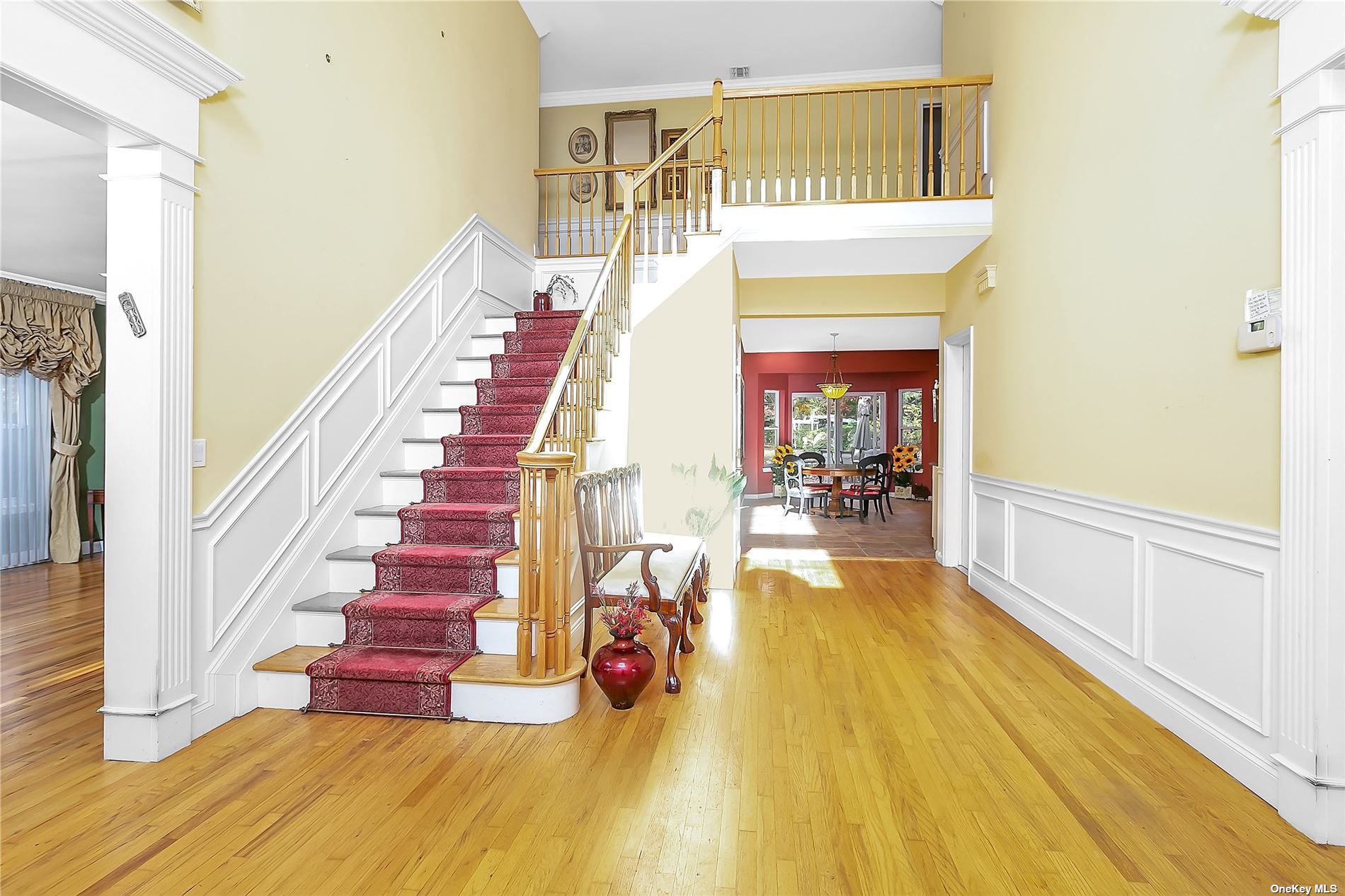 ;
;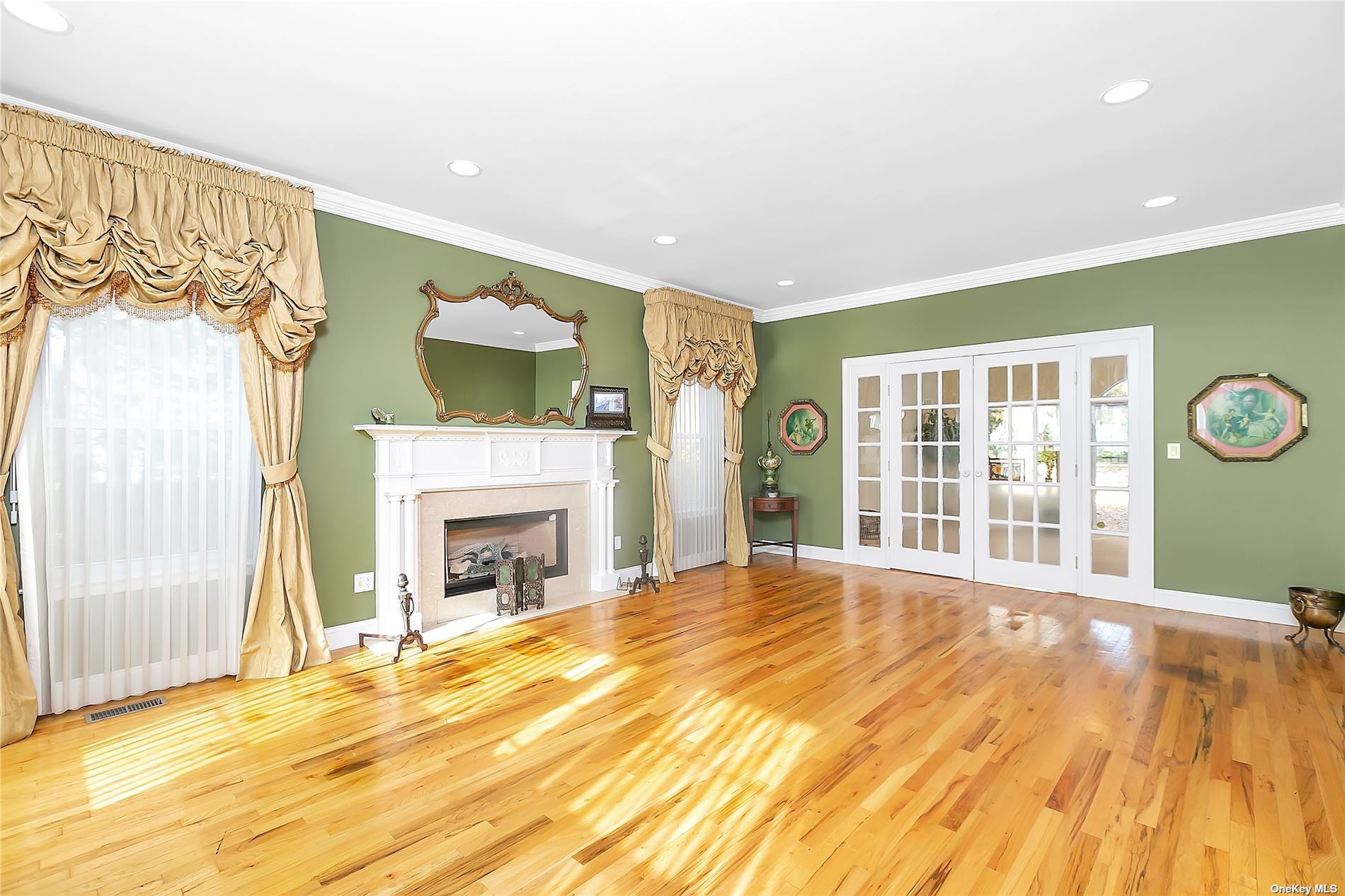 ;
;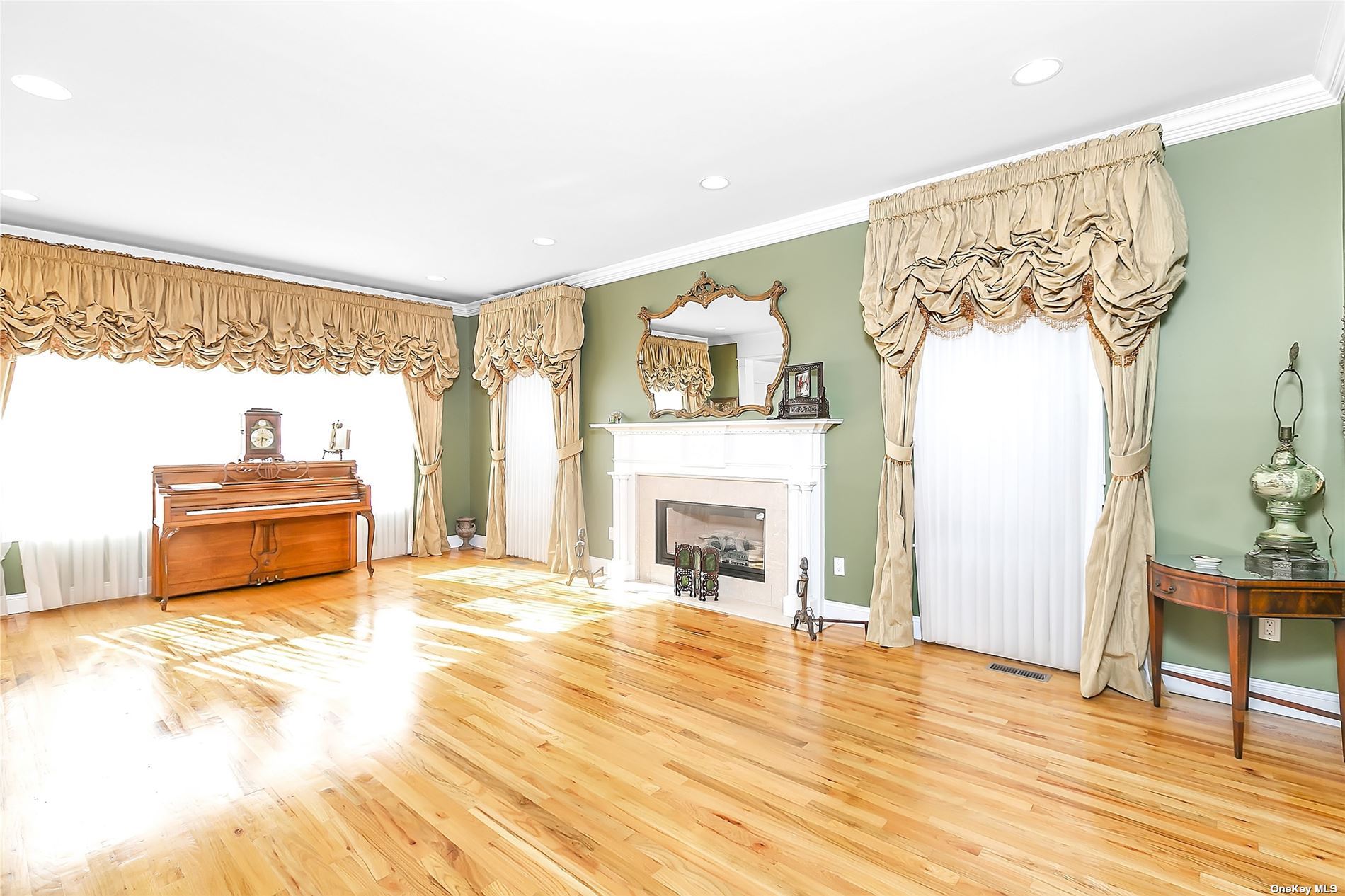 ;
;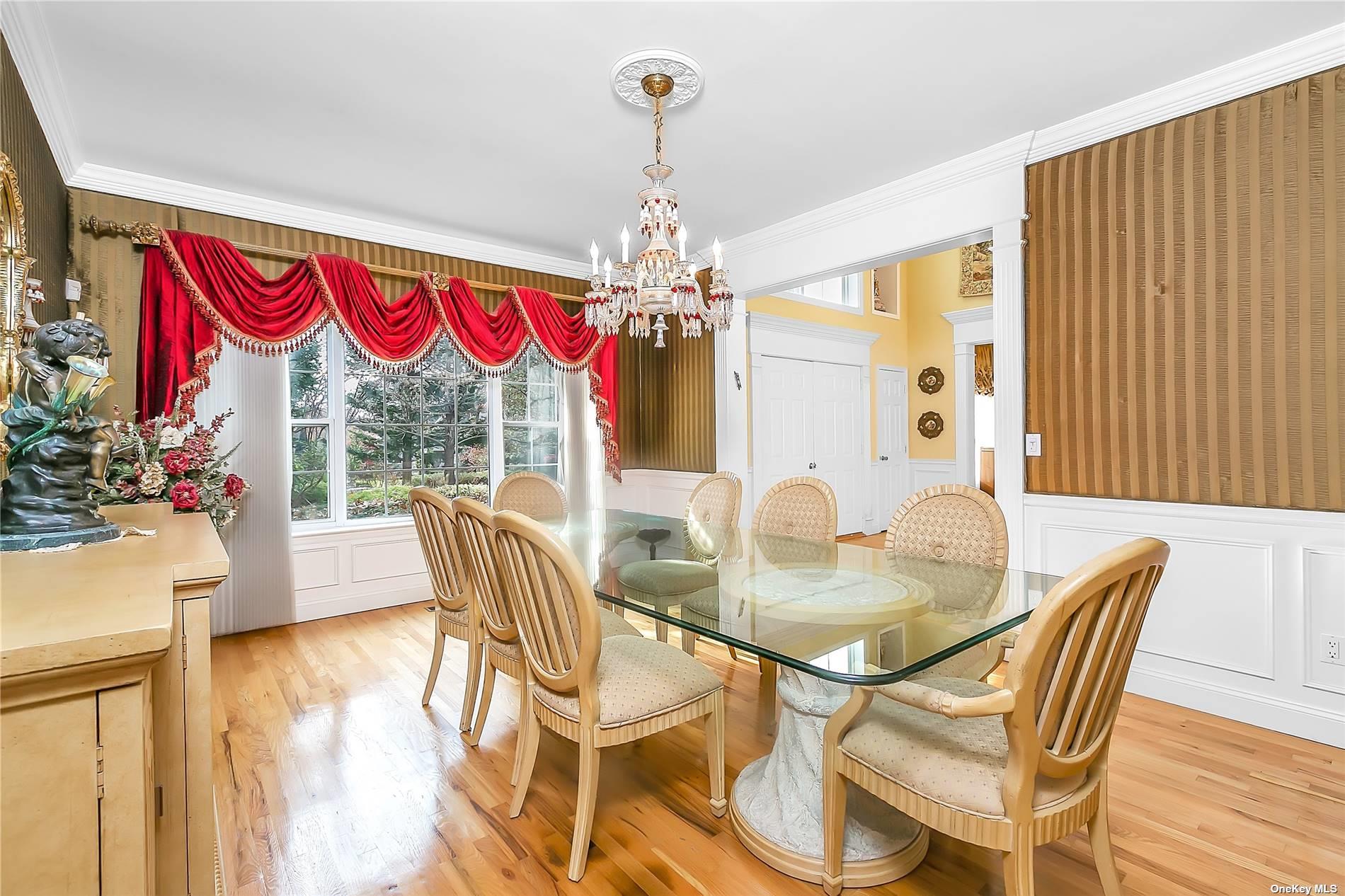 ;
;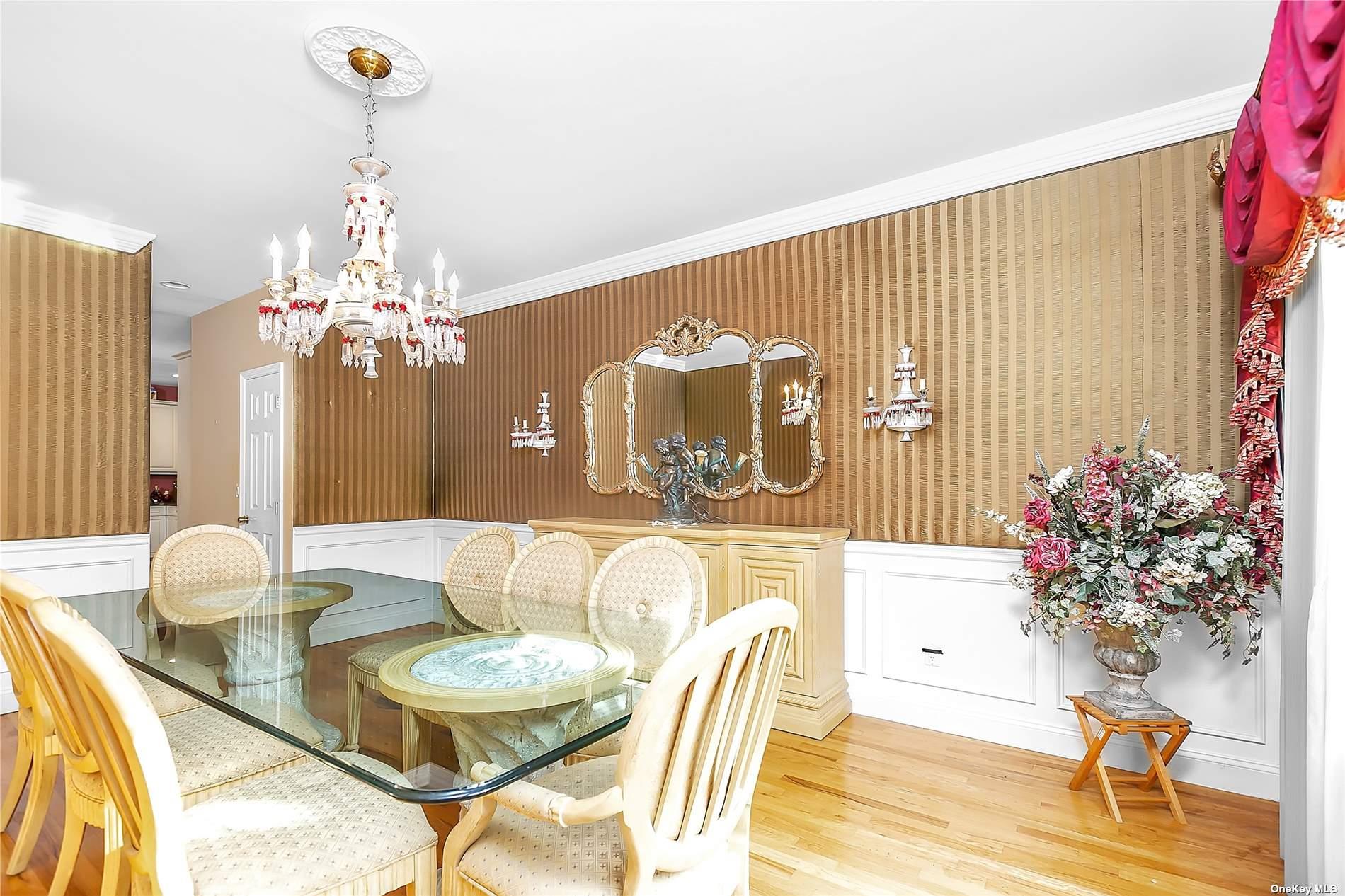 ;
;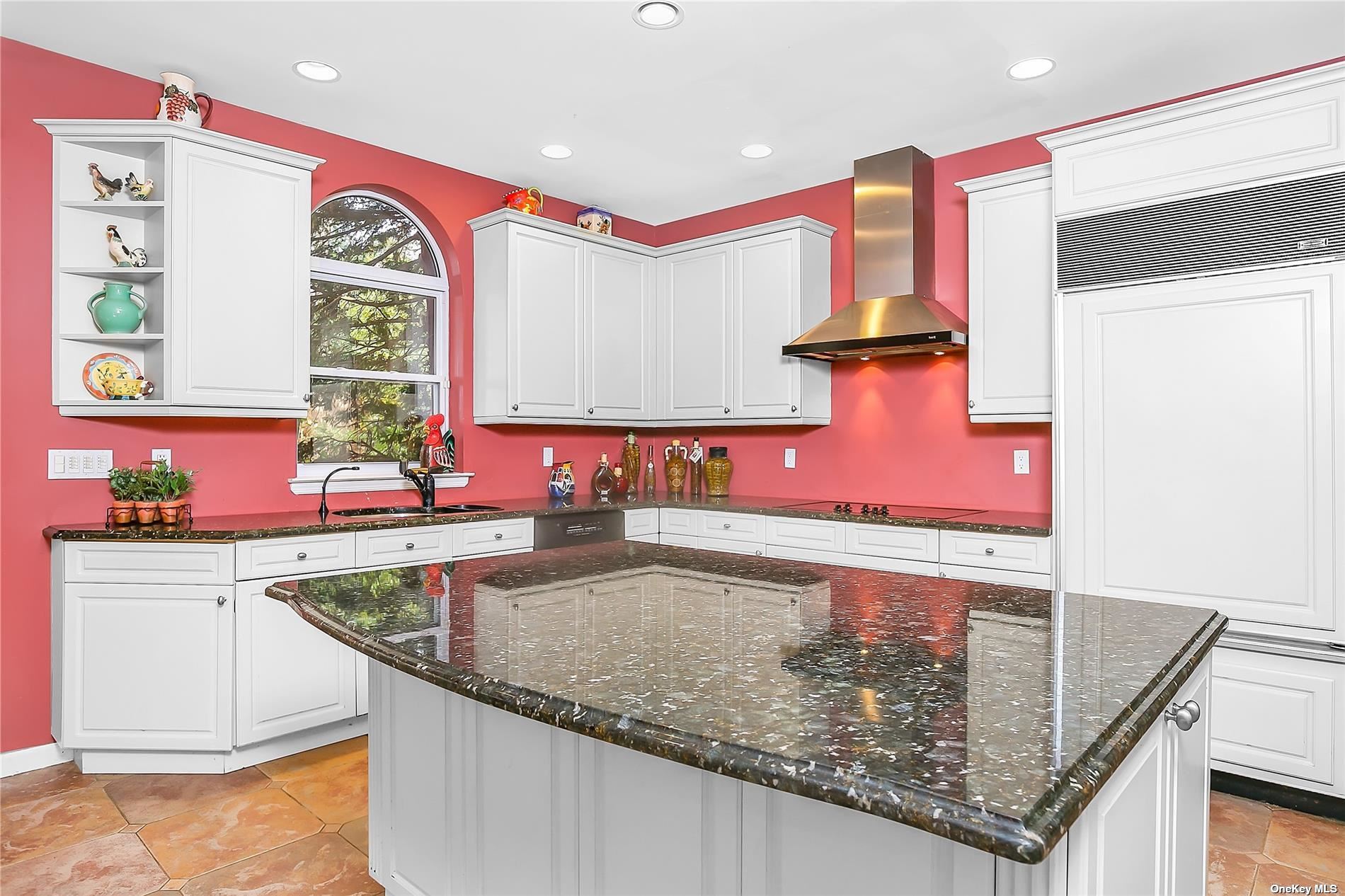 ;
;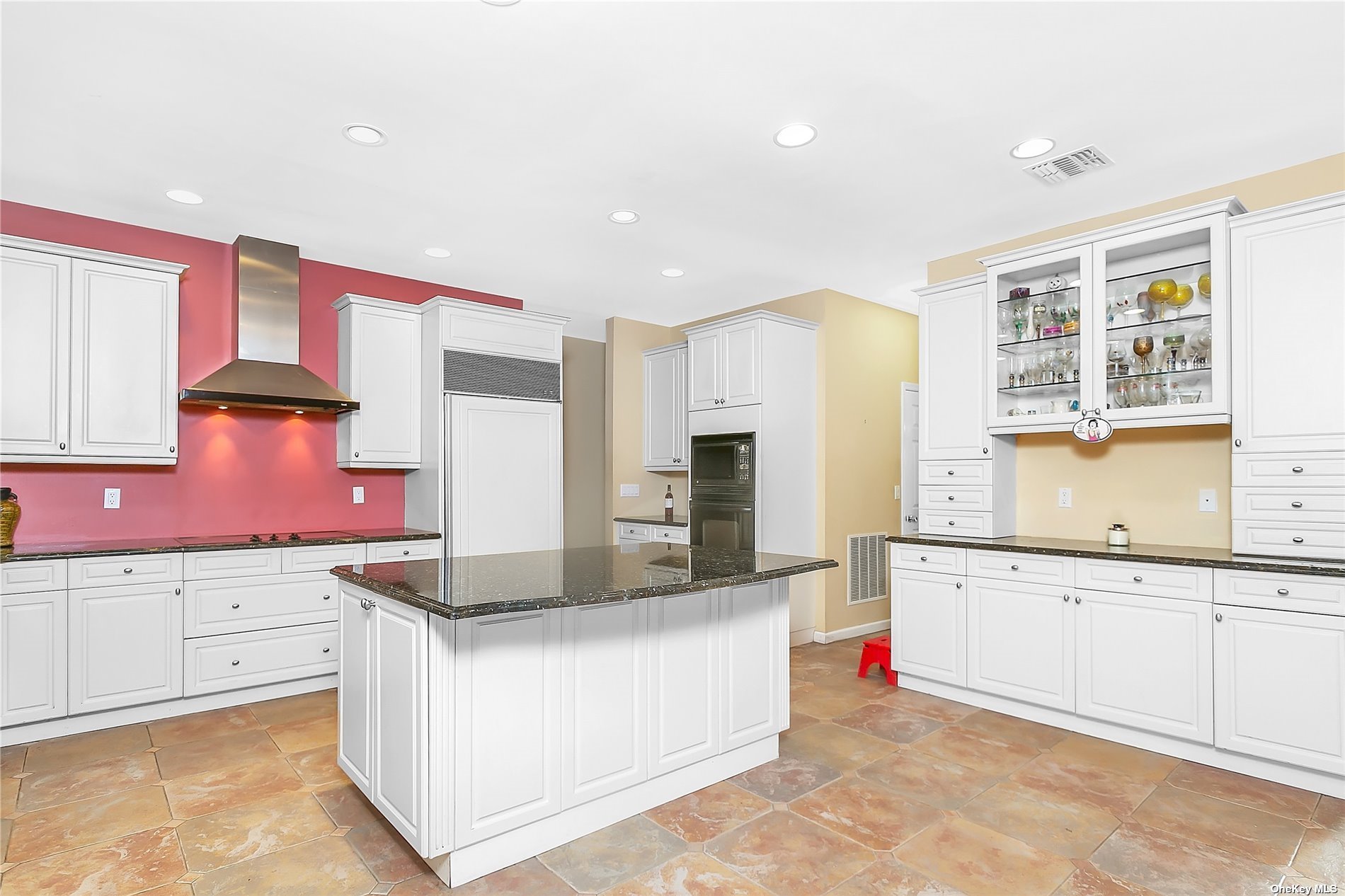 ;
;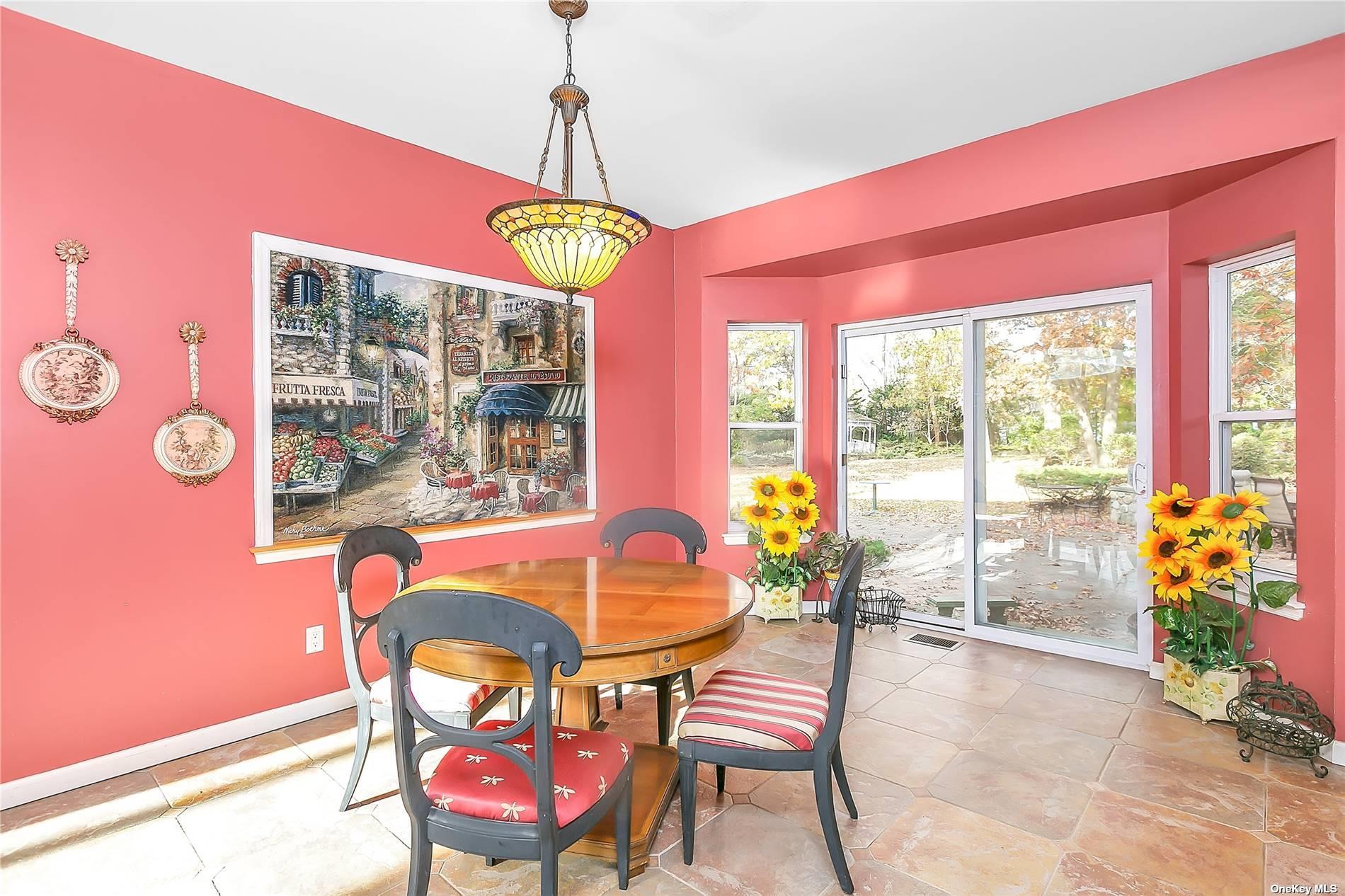 ;
;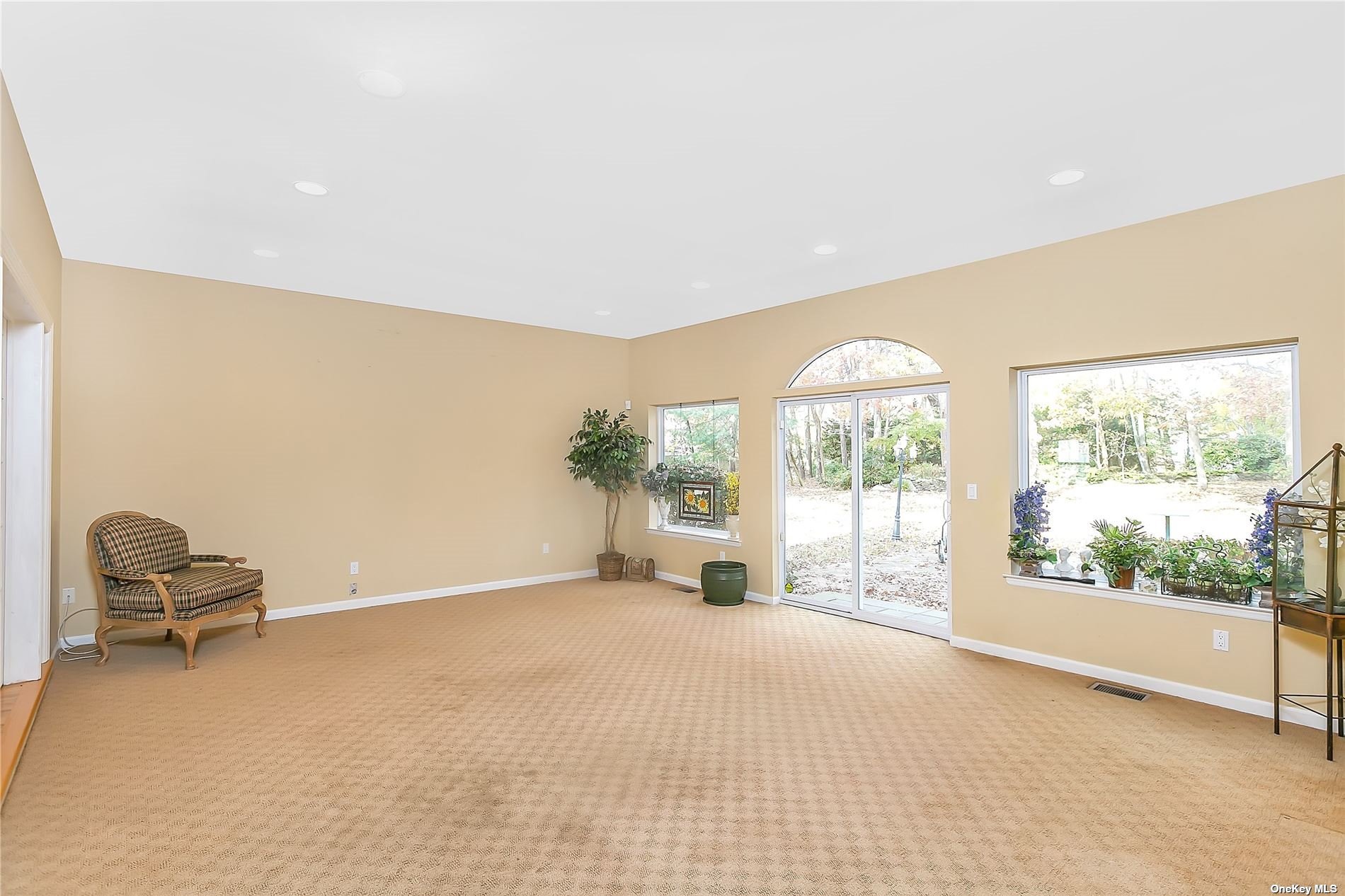 ;
;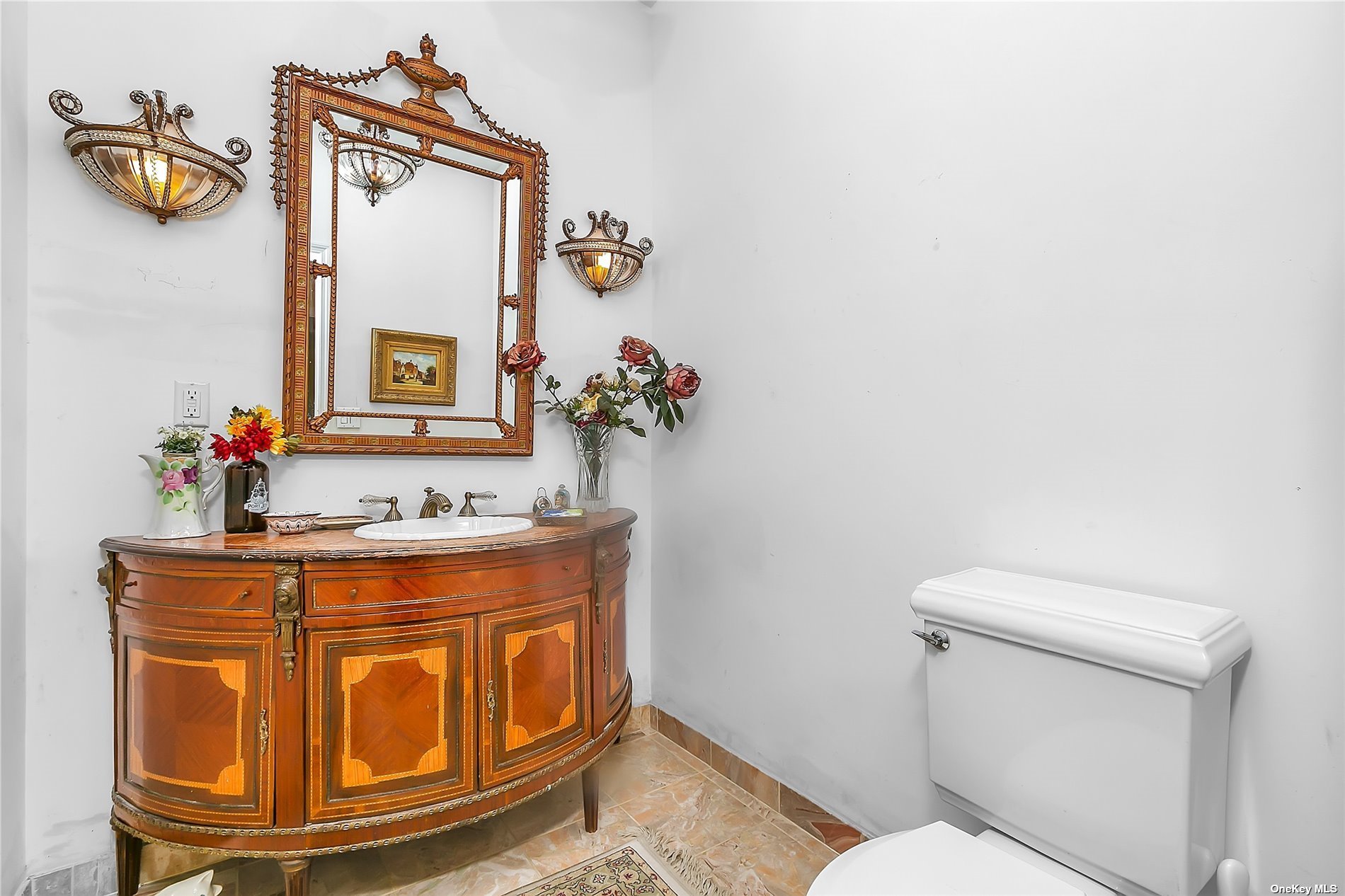 ;
;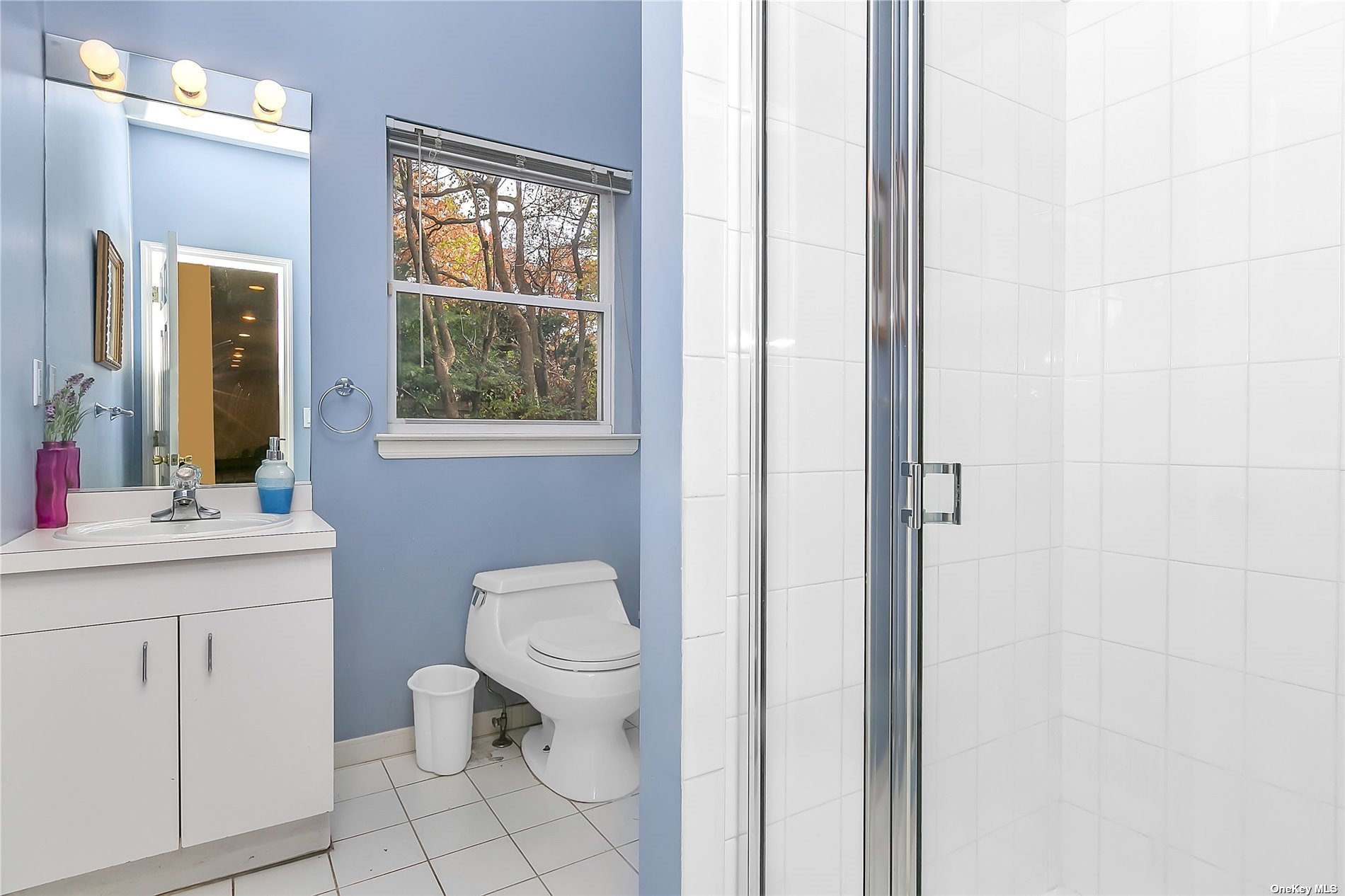 ;
;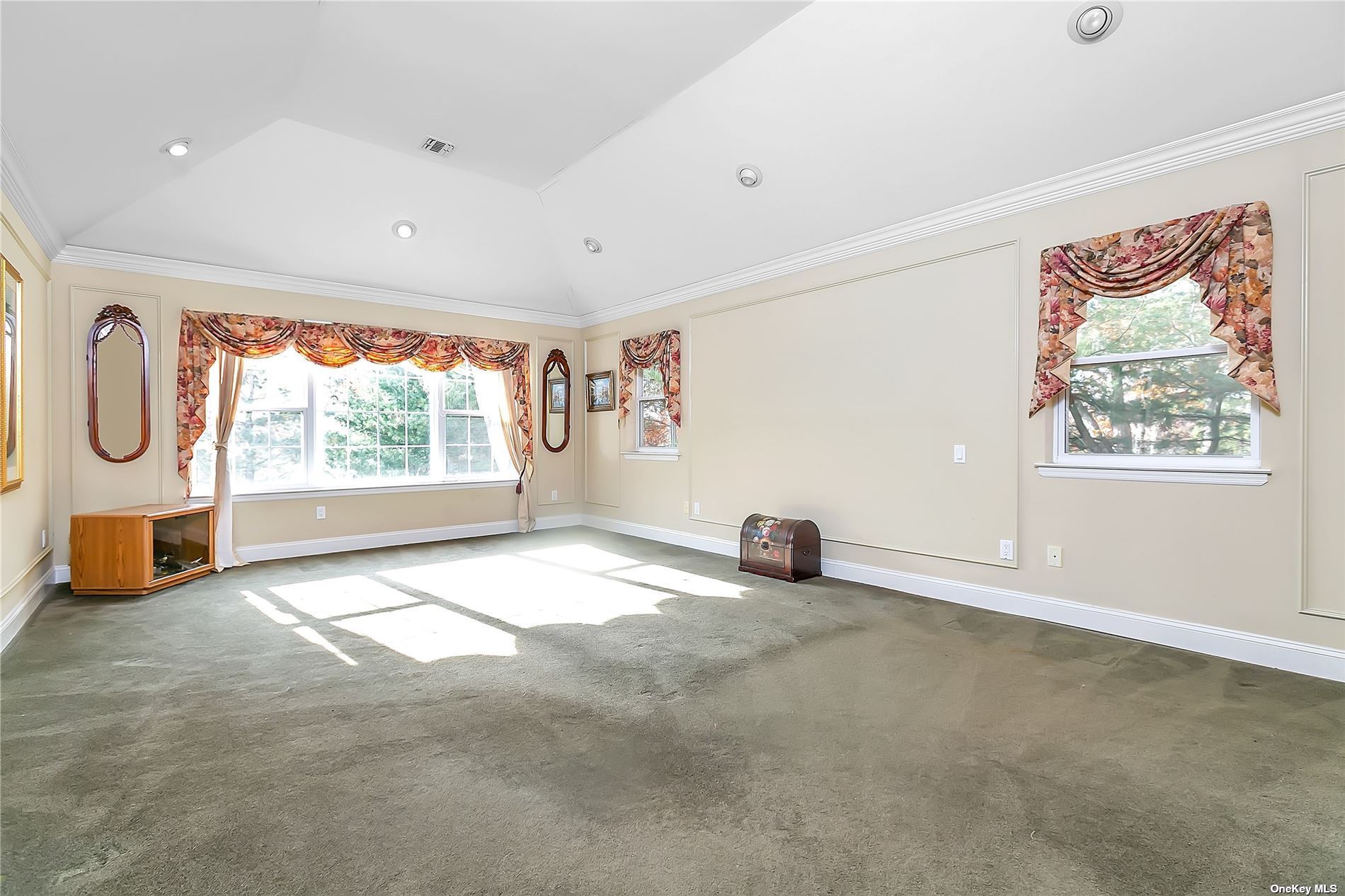 ;
;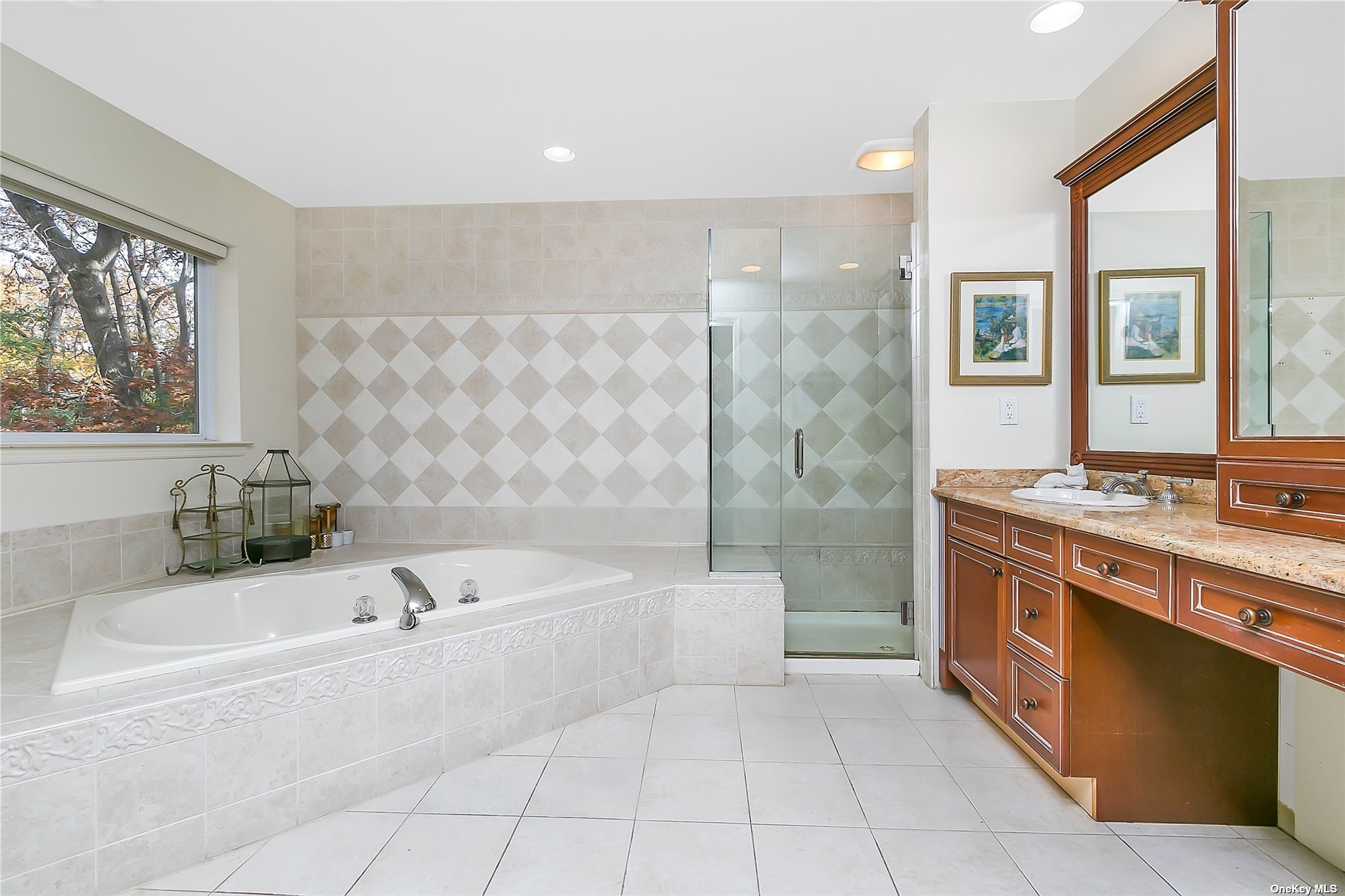 ;
;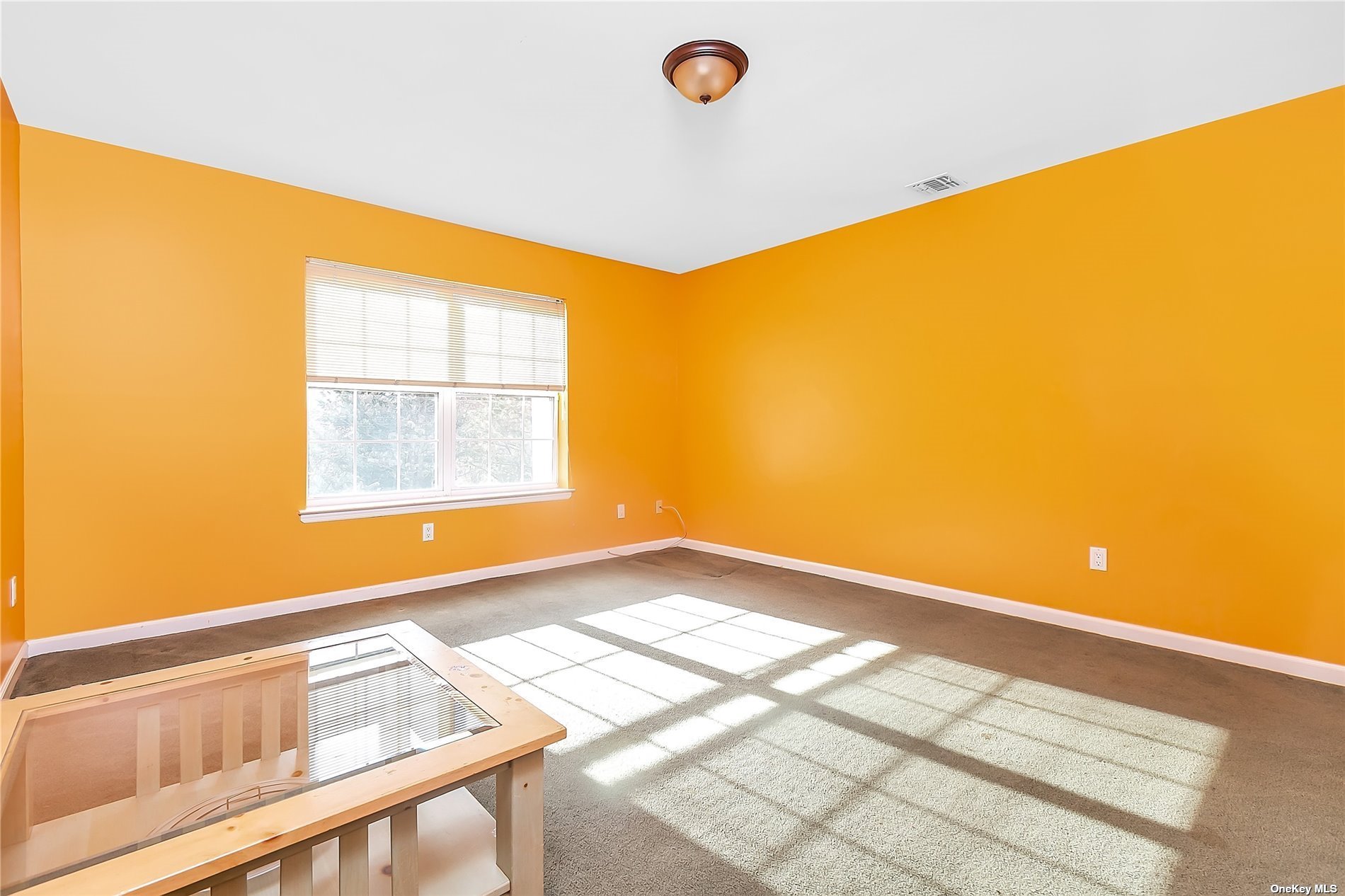 ;
;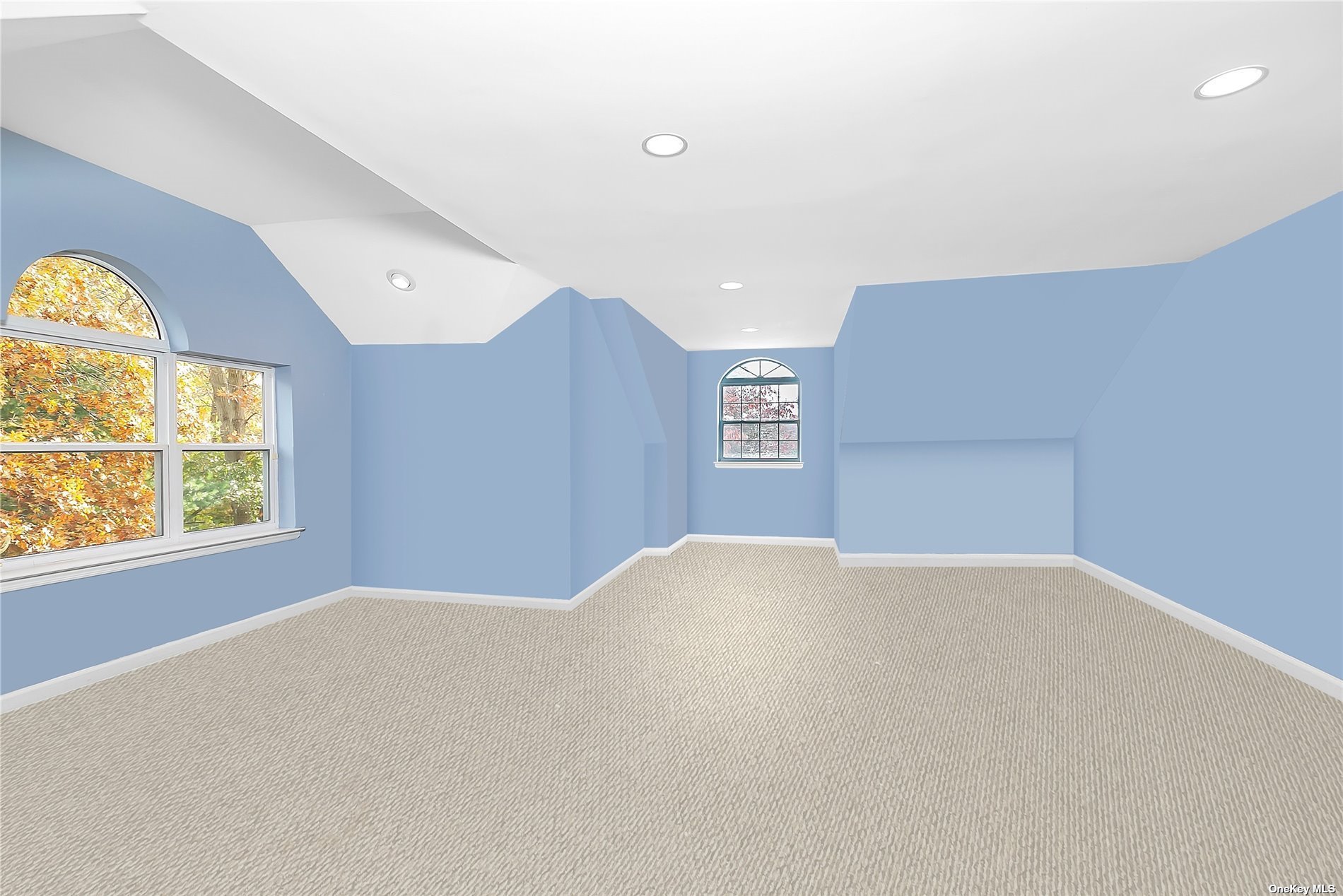 ;
;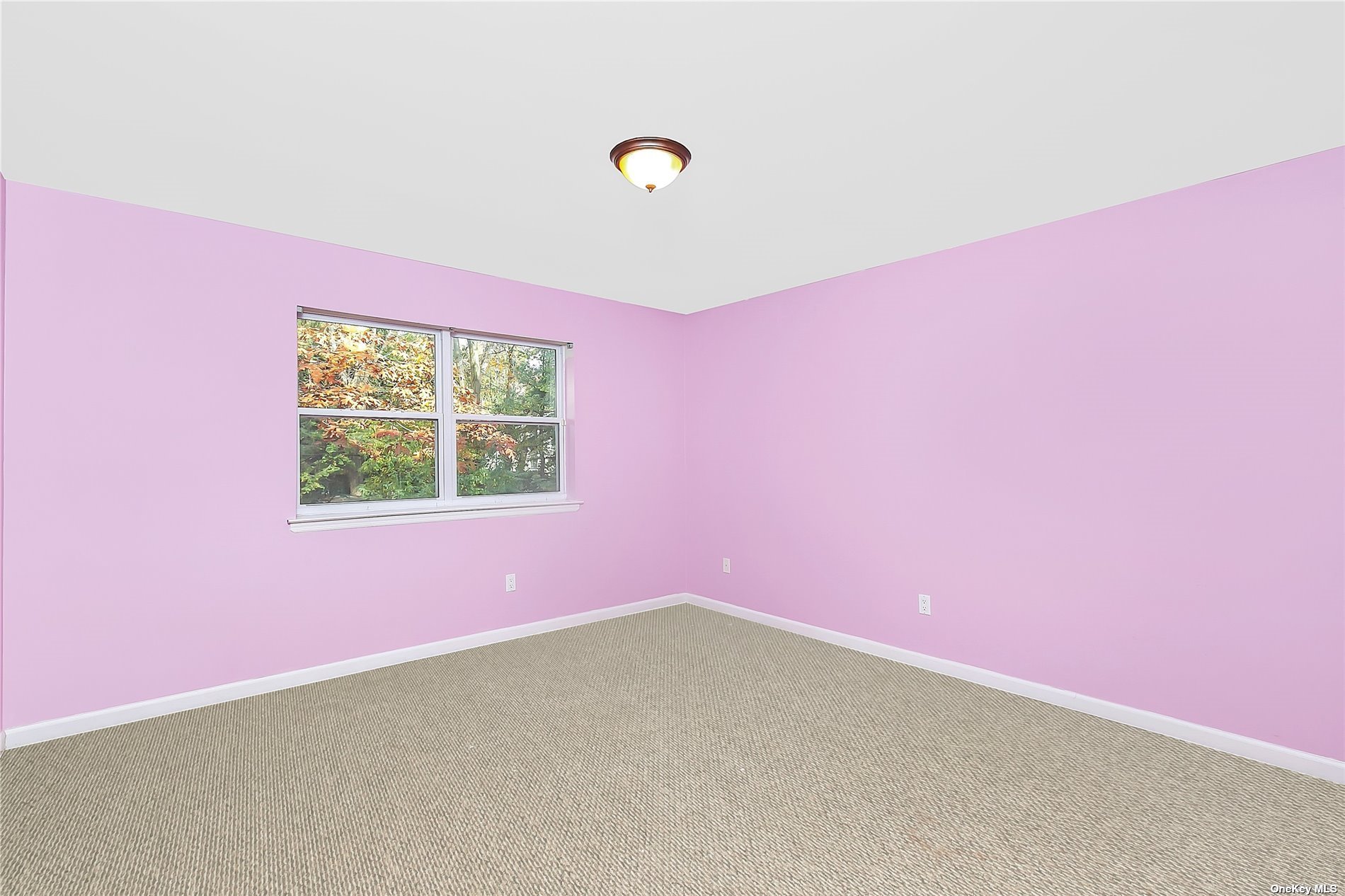 ;
;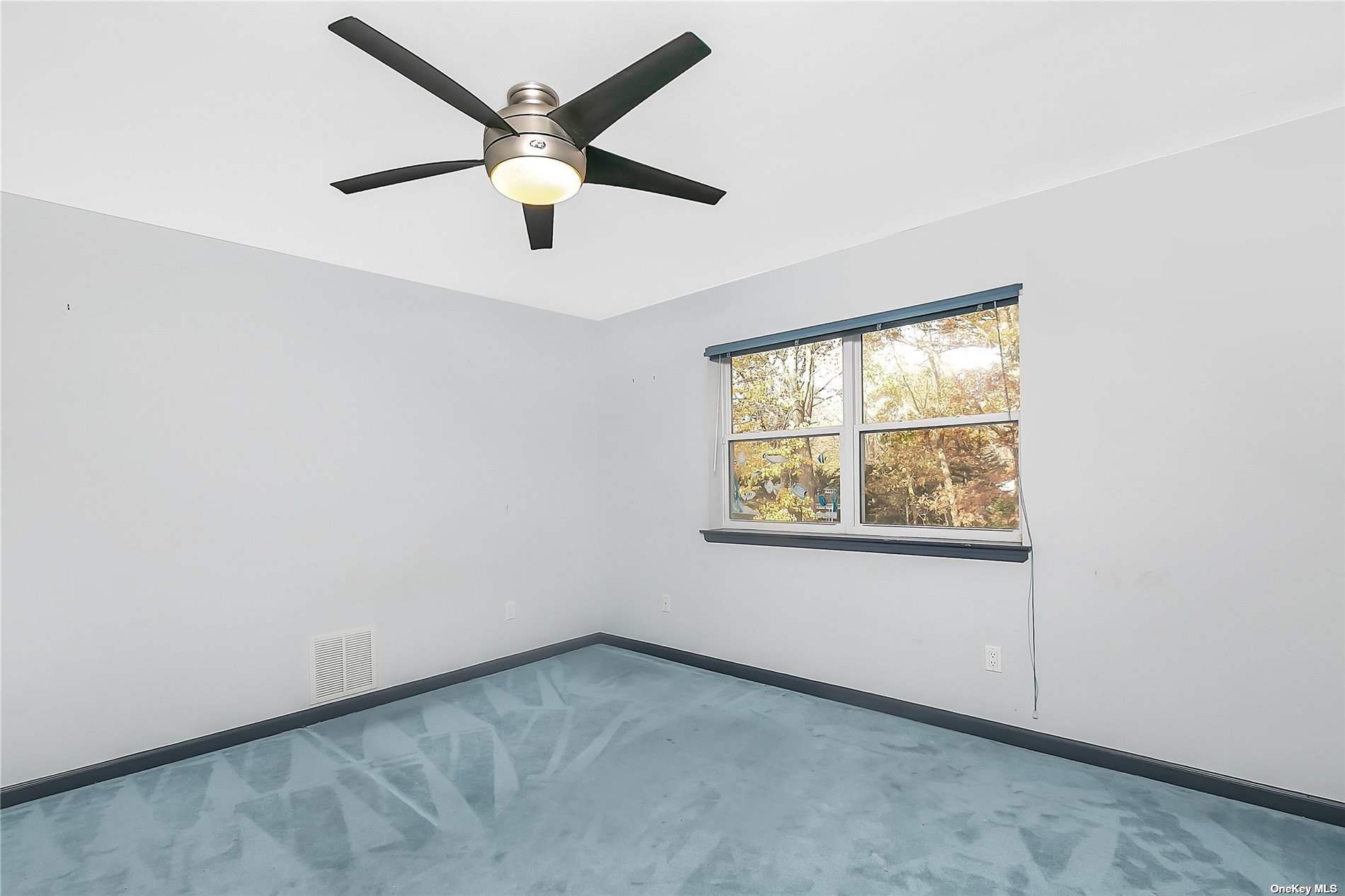 ;
;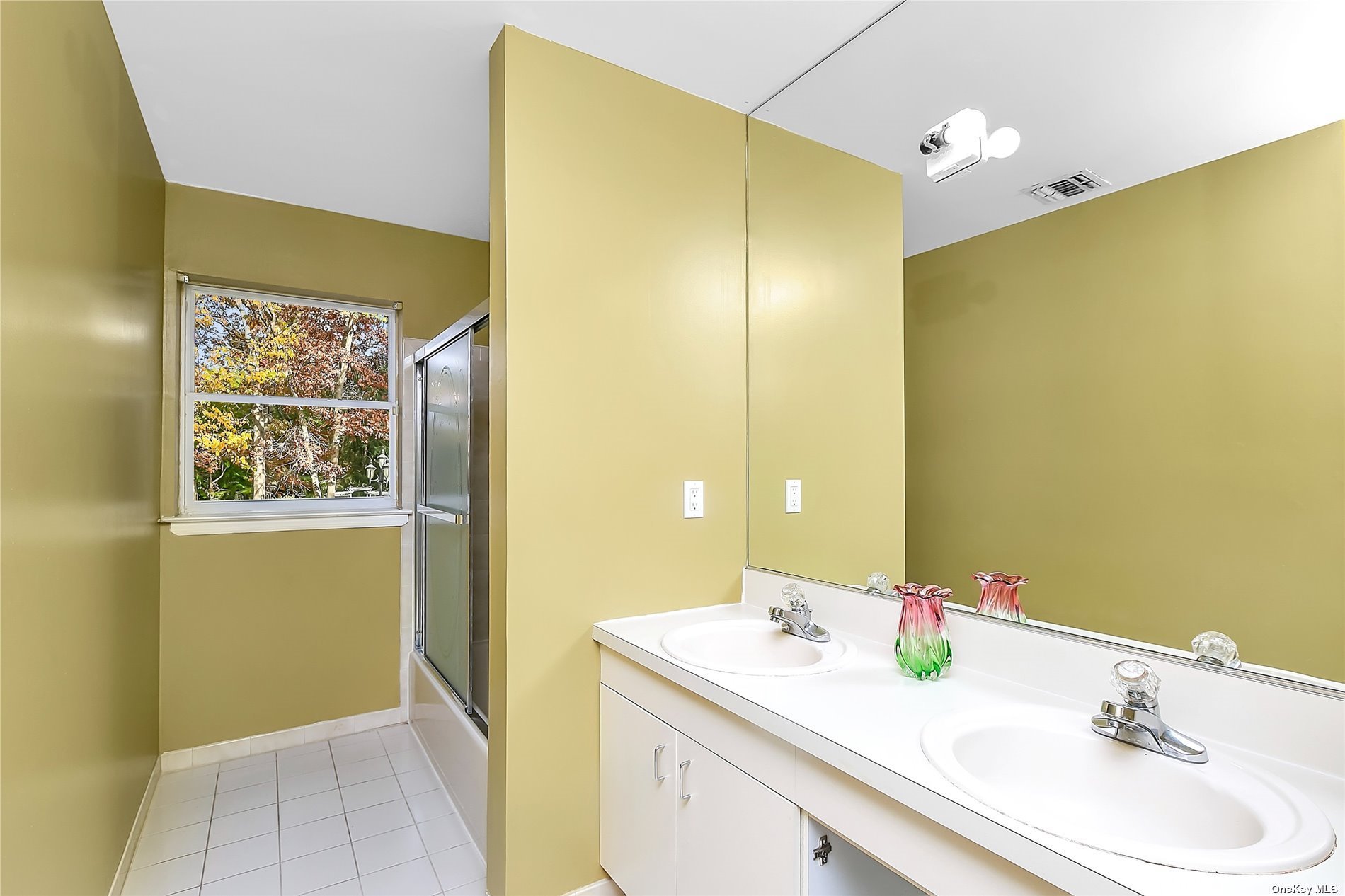 ;
;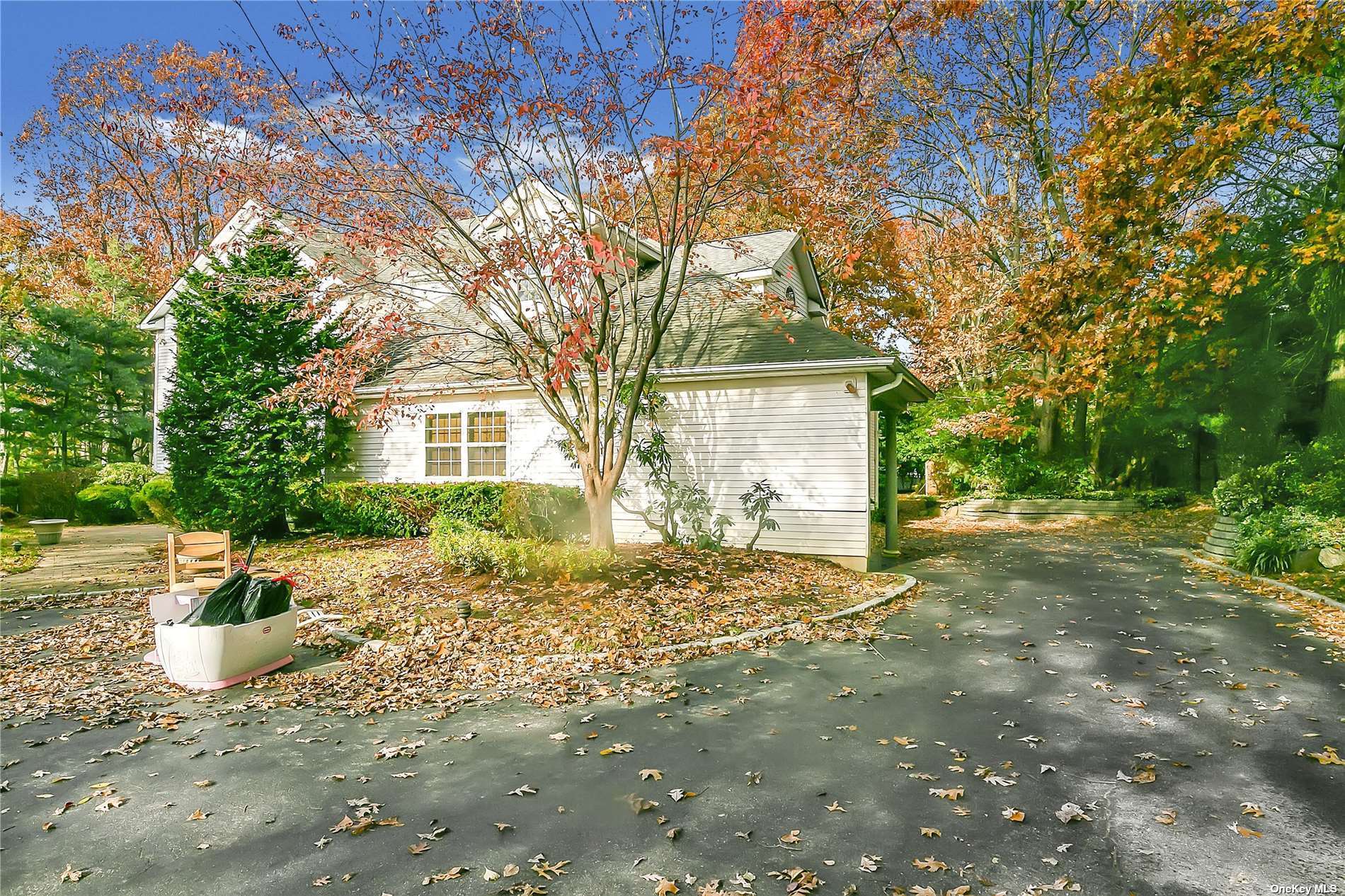 ;
;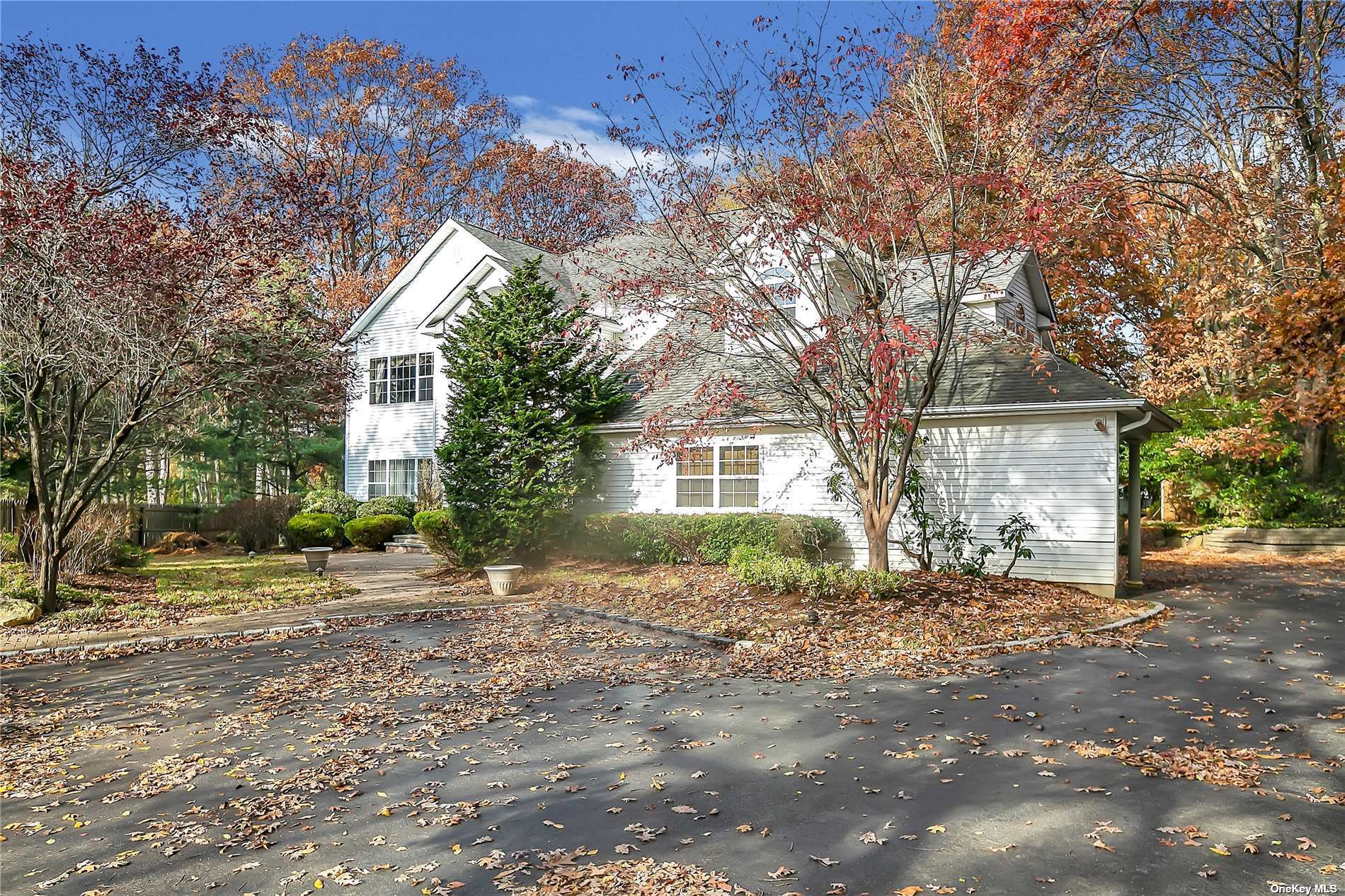 ;
;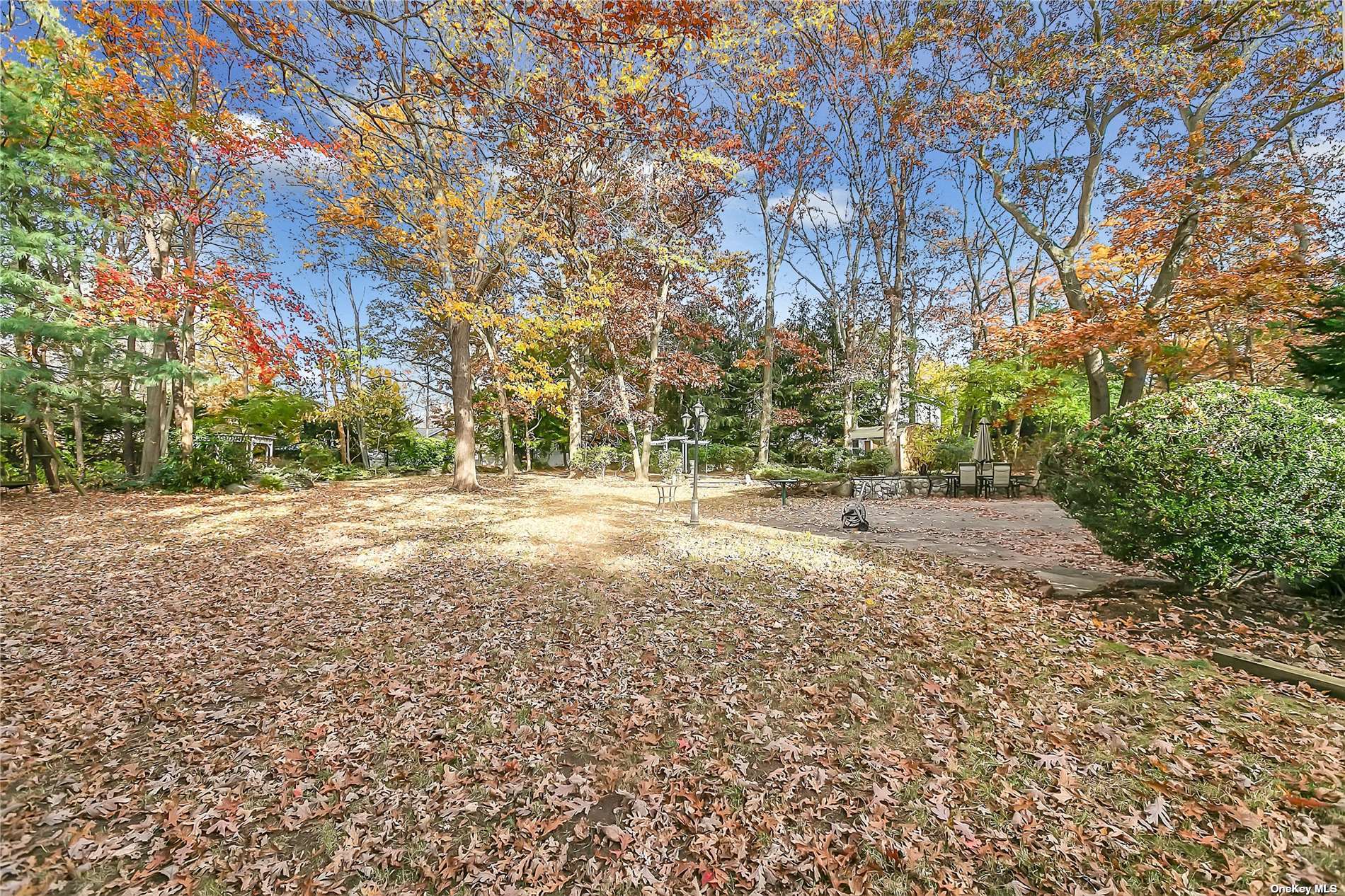 ;
;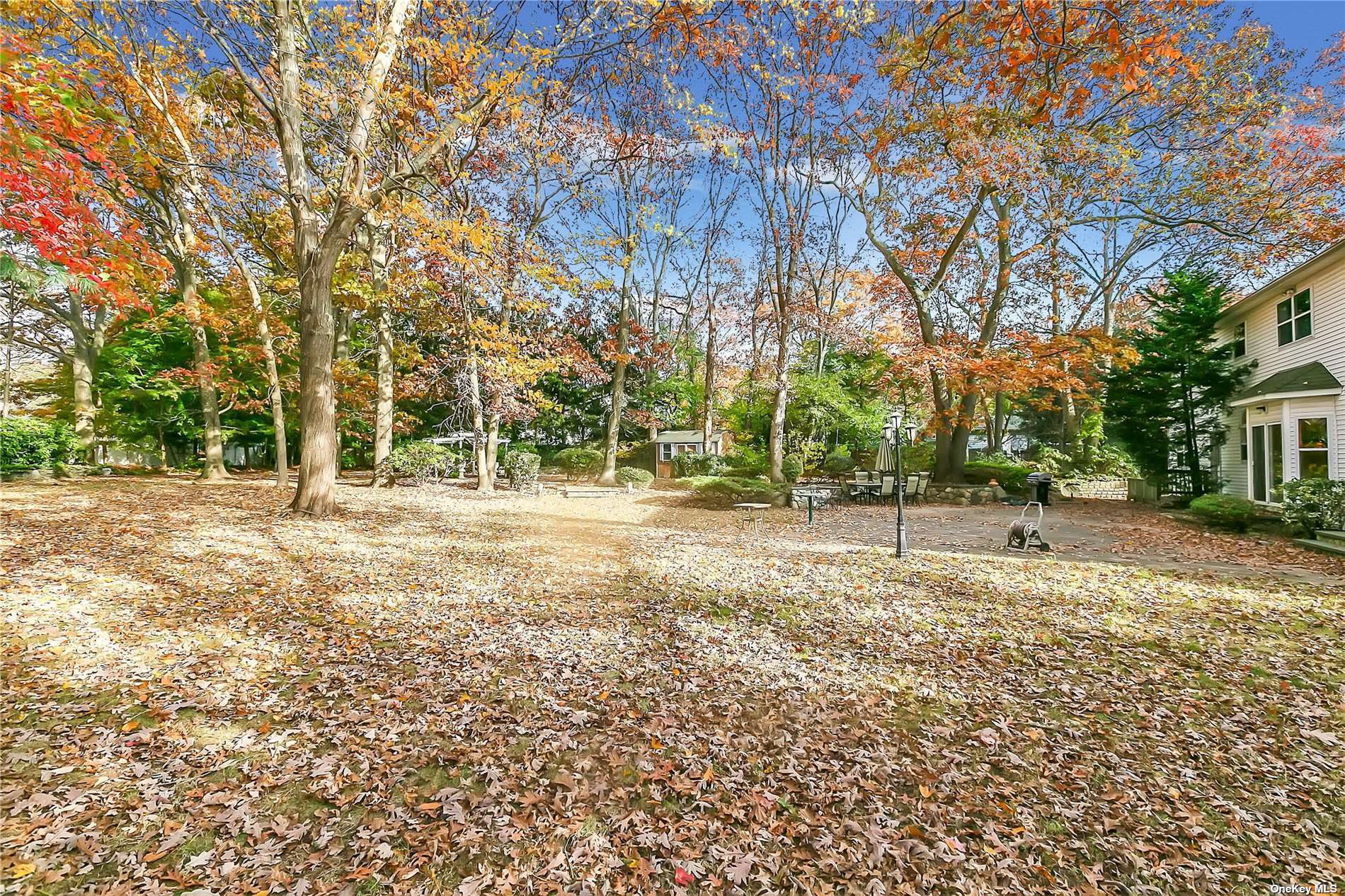 ;
;